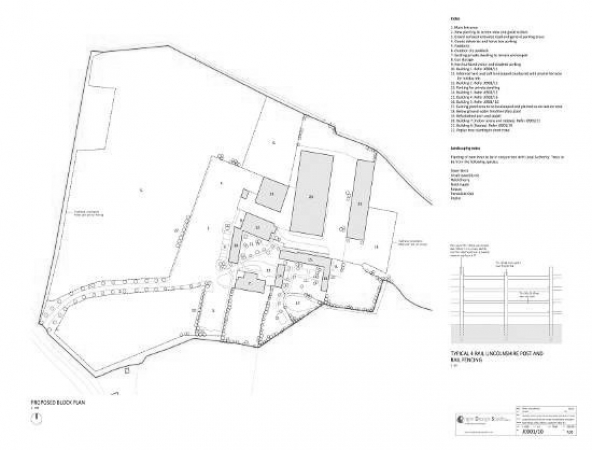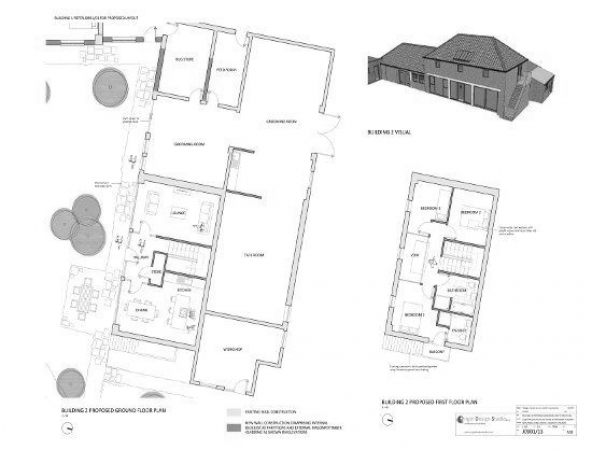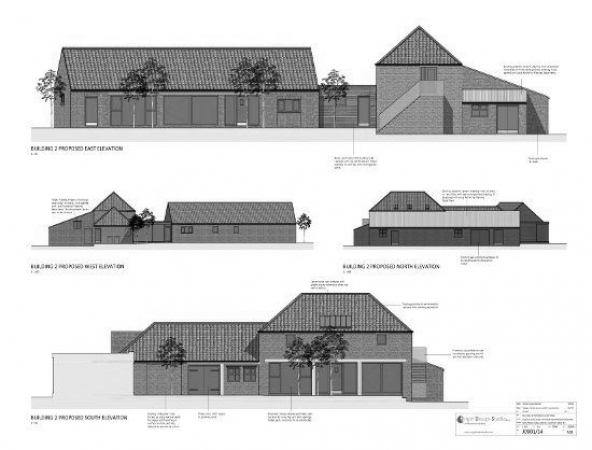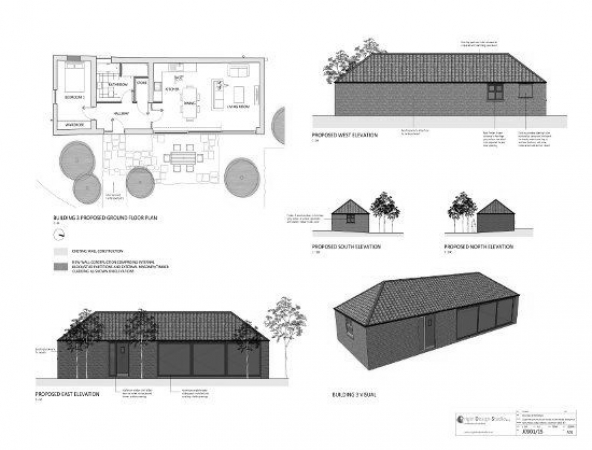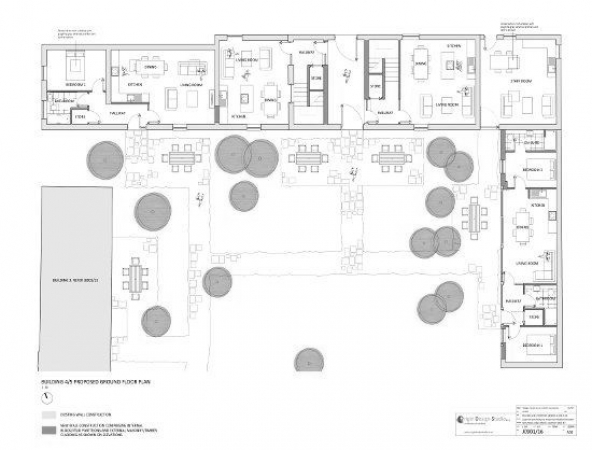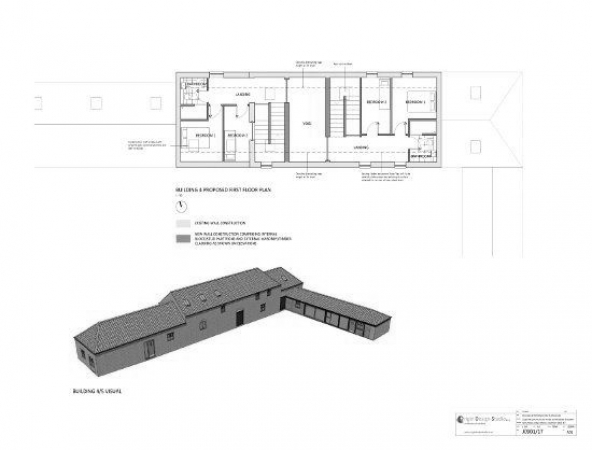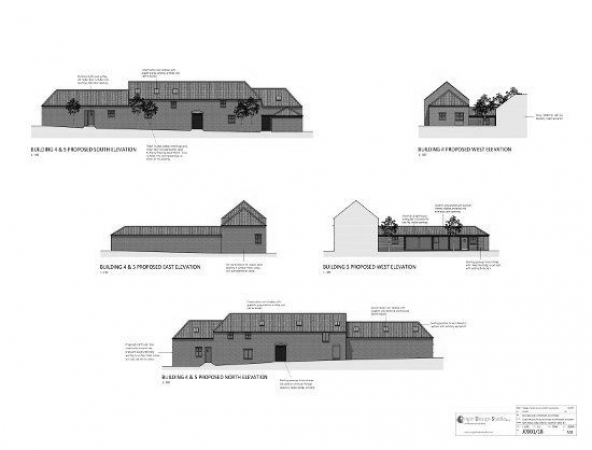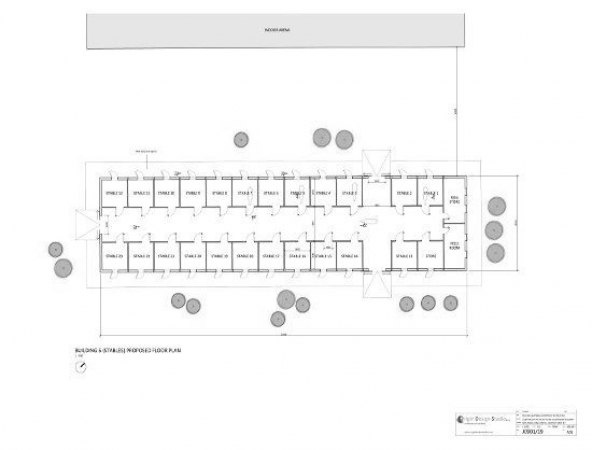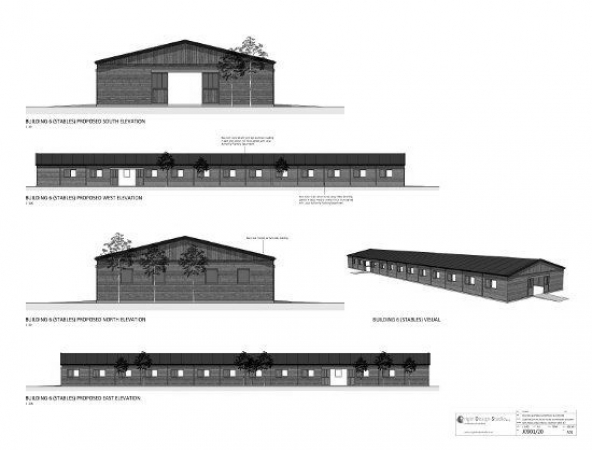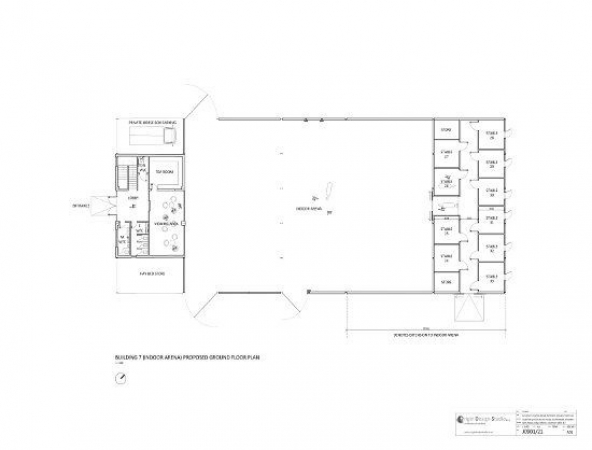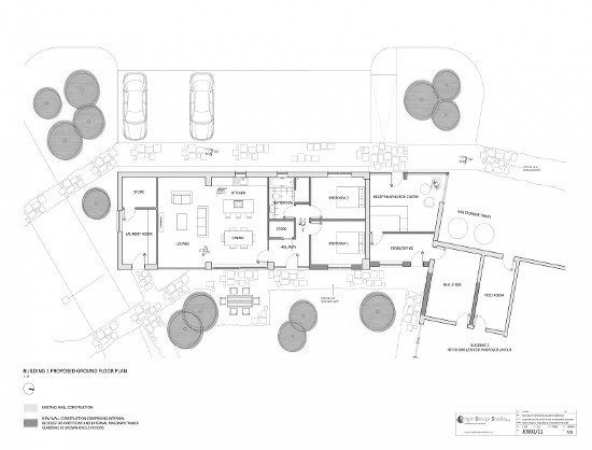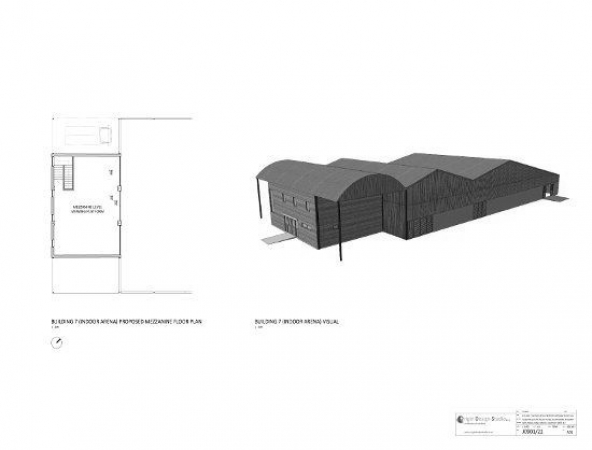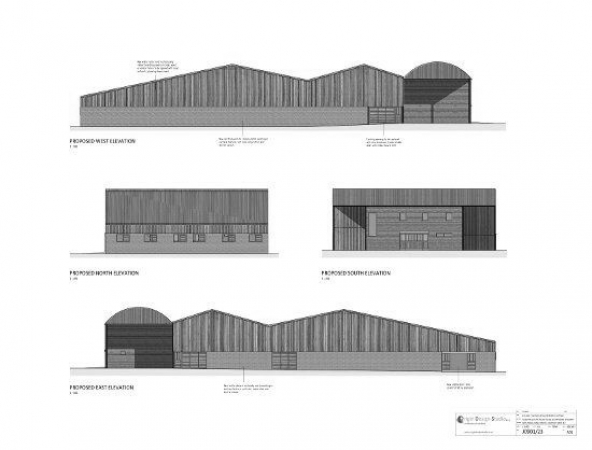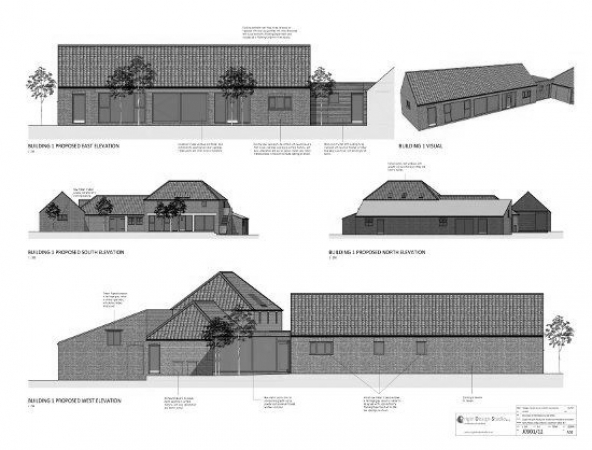Commercial
Austins Equine
Alford, Lincolnshire
We were appointed on this project to develop a design proposal for the further development of the existing equestrian and stable holding to provide improved customer facilities. This included a coherent and fully integrated landscaping scheme.
We were asked to develop detailed proposals for the extension and alteration of the existing steel framed barn to form a large competition arena, including a viewing/seating area, welfare facilities and food/drink outlet. The existing central steel columns needed to be removed to facilitate an uninterrupted equestrian area.
Conversion of the brick barns to the south east of the holding was also proposed to form holiday let cottages for visitors to the equine facilities.

