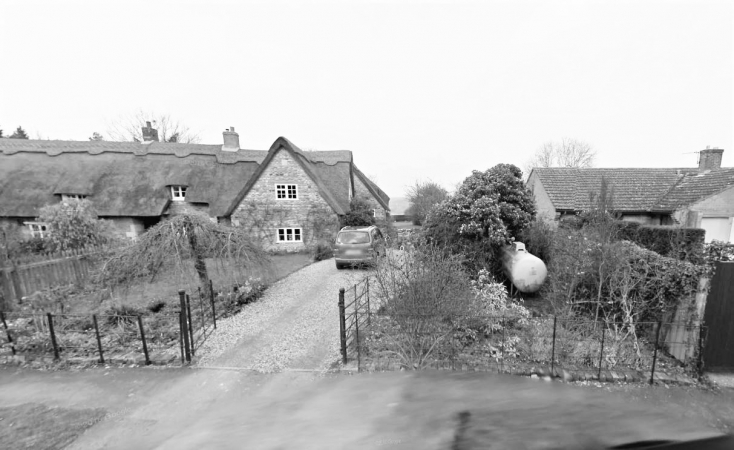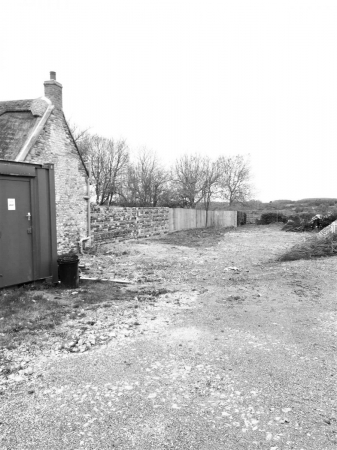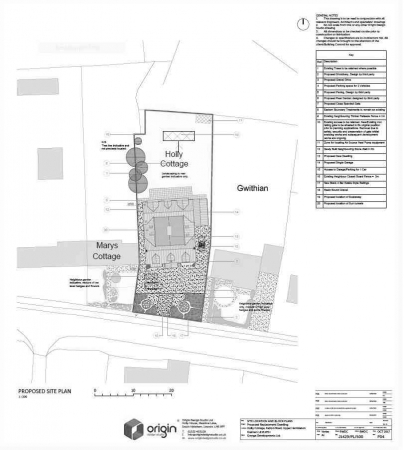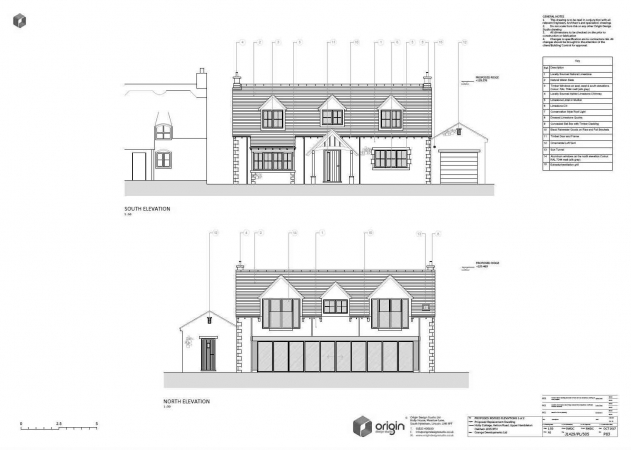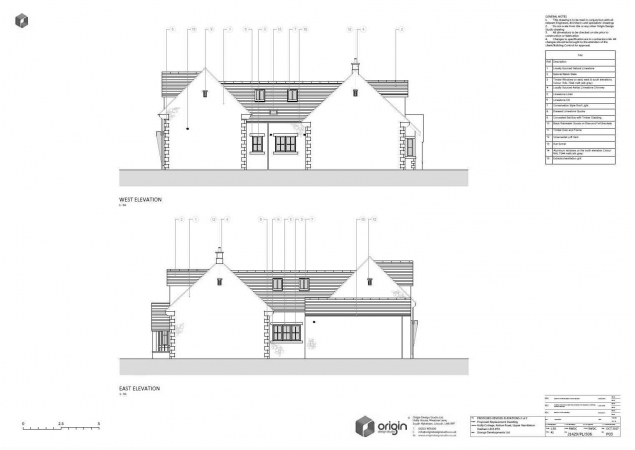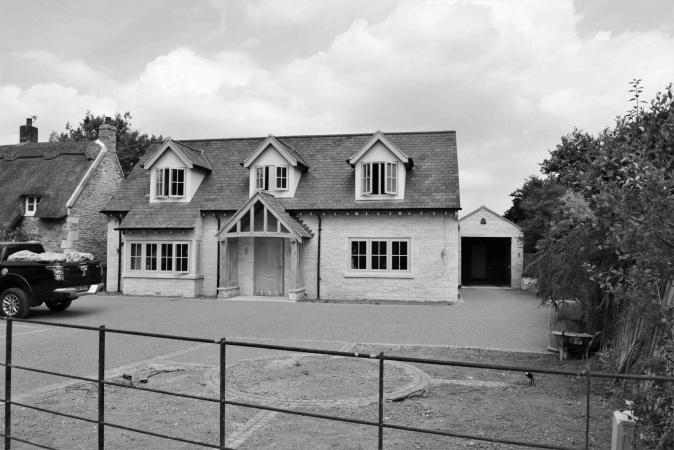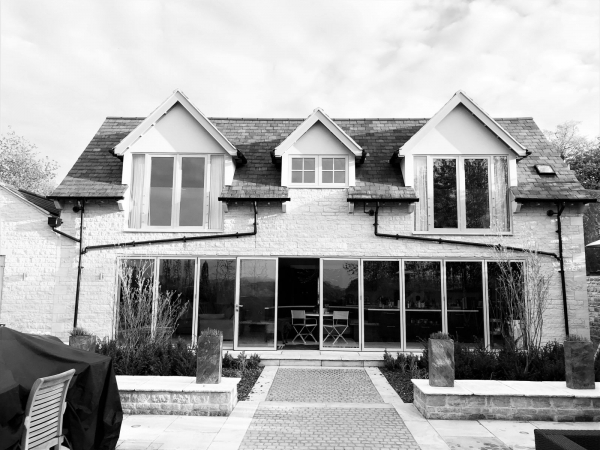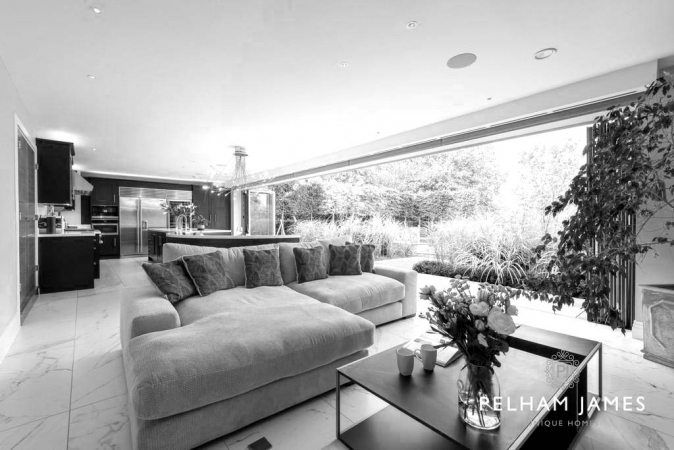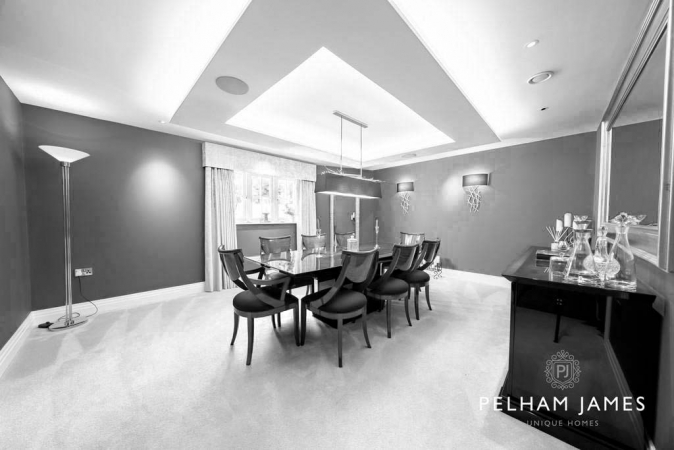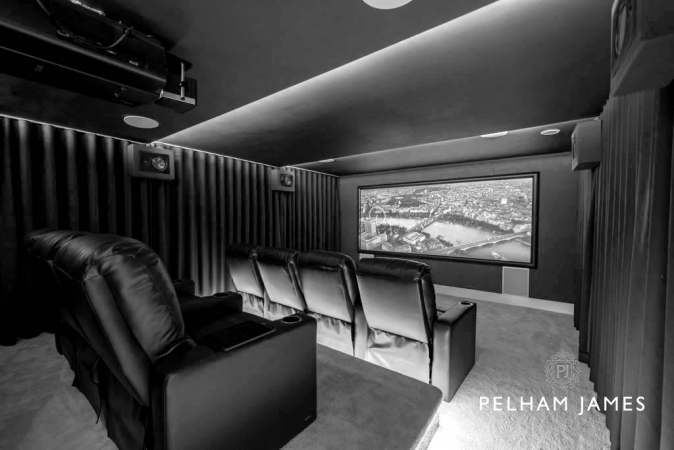Hambleton Grange, Hambleton
Hambleton, Rutland Water, United Kingdom
On the picturesque peninsula of Rutland Water our client had purchased a plot of land in the village of Hambleton that they wished to build their family home. The plot with planning permission to demolish an extension to the Grade 2 Listed cottage and construct a replacement dwelling. Our client wanted to change the design of the dwelling to be more suitable to their breif and needs and fit the village vernacular better.
Working extensively with the Local Planning Authority we were able to devlop the clients brief and create a scheme that was respectful to the vilalge conservation area, the character of the listed building next door and ultimately the setting of the village. After receiving success at Planning our appointment continued to produce a Building regulations Package, which included Detailed Design Drawings and the Building Regulations Specification.
We were involved on site with the production of construction details for key elements, jucntions and connections. Careful liason with the Structural Engineers and Steel Fabricators ensured eficiency during construction was maximised.
This scheme feautres a basement with an underground car park and vehicle lift, an isolated flat roof (surrounded on all sides by pitched rooves) and a large (over 10m wide) bi-fold unit at the rear to completely open up the open plan kitchen/dinign/living room to the bespokely designed garden. This high quality, unique property was not short in tricky unique details which came together to create a fantastic property in a beautiful location. The succes came from a strong working relationship with the client, planning officers and builders on site to ensure all elements came together to create a cohesive and spectacular project.

