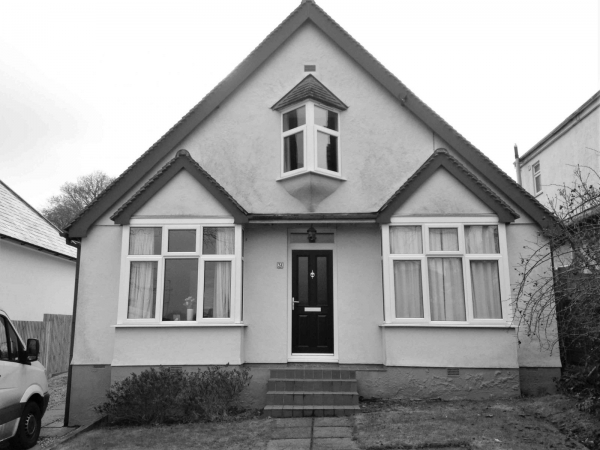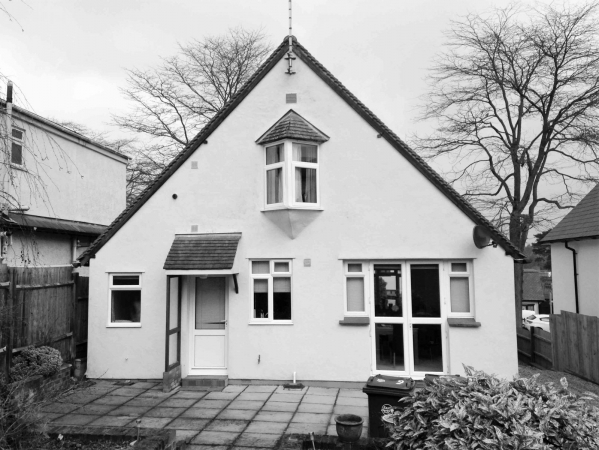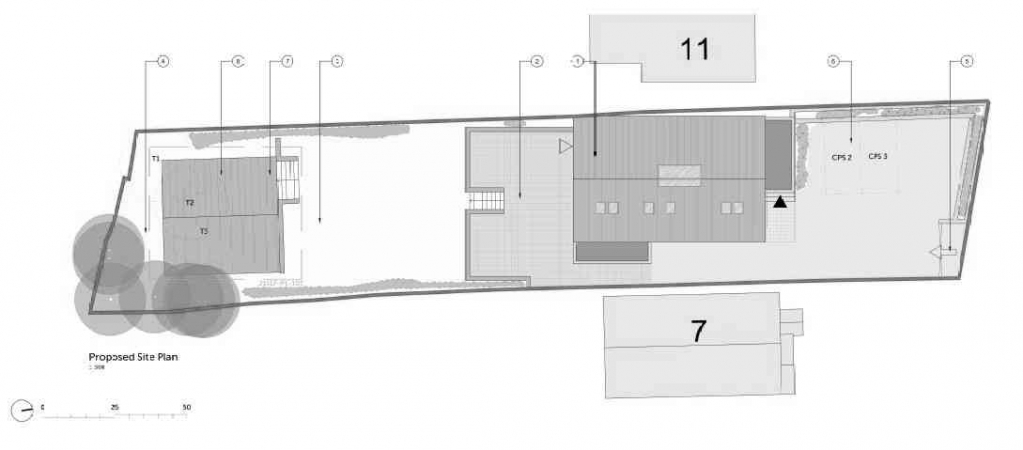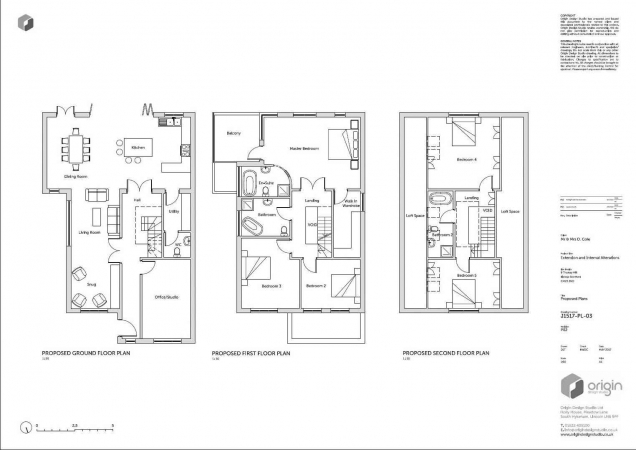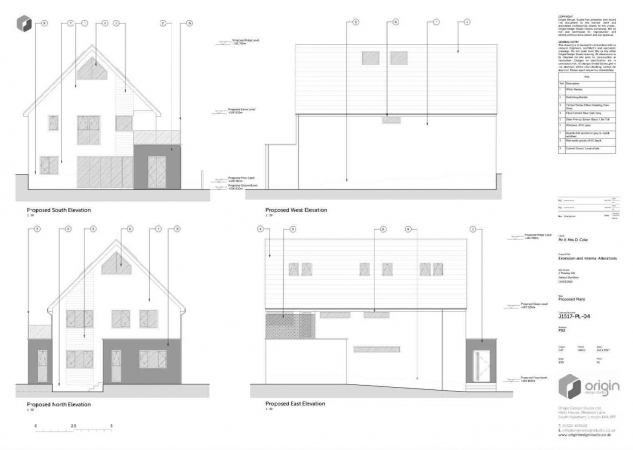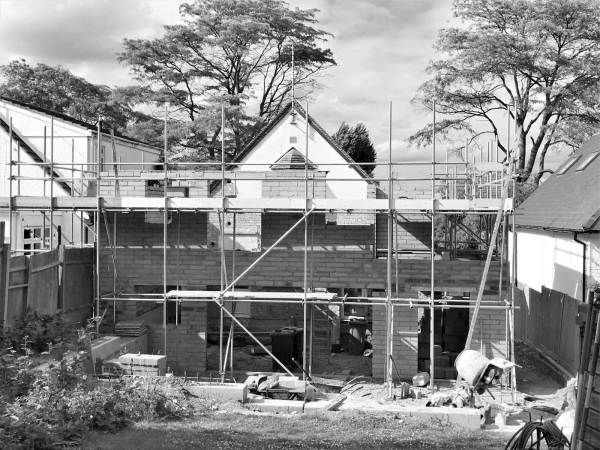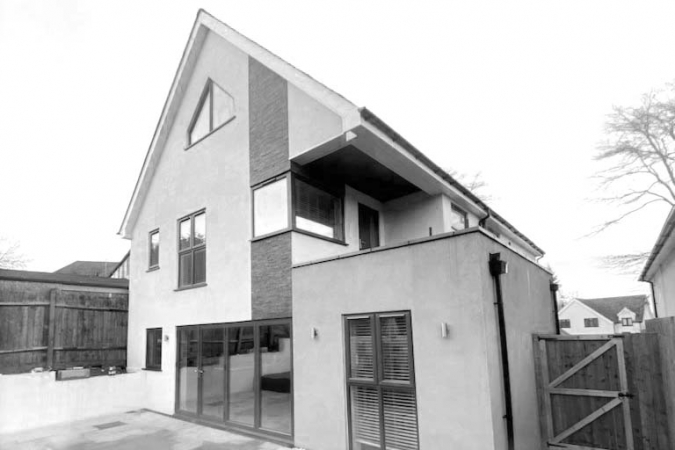Thorely Hill, Bishop Stortford
Thorely Hill, Bishop Stortford, London, United Kingdom
A 1.5 storey property located outside London in Bishop Stortford. The clients brief is for extensive extensions to the front, side and rear as well as intensive work internally including the addition of a third storey. The site is ona hill with the slope running with the road. Propoerties along the road are typically two storeys in height with this property being amongst the smallest on the site. A neighbouring property has undergone a similar, less extensive, extension and alteration.
We were engaged to propose a scheme based upon the clients 'wish list' of rooms and budget. Adter several rounds of iteration with the client making tweaks to the flow and experience of the house, the client engaged the neighbours about the proposal to see if they ahd any concerns. This engagement saw the proposal was received positively by the neighbours and we were able to submit the application to the Local planning Authority. Throughout the course of the planning application we monitored its progress and liased with the officer to make sure any isues were overcome and the positive decison was recieved.
Post decision the detailed decisgn drawings weren produced for building control approval and to allow the client, who was planning to self build the majority of the project, to start costing the job. Through the construction phase we were retained to provide liason and support to the client as the project progressed.

